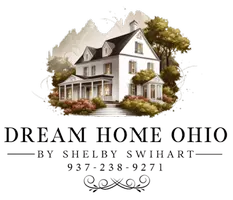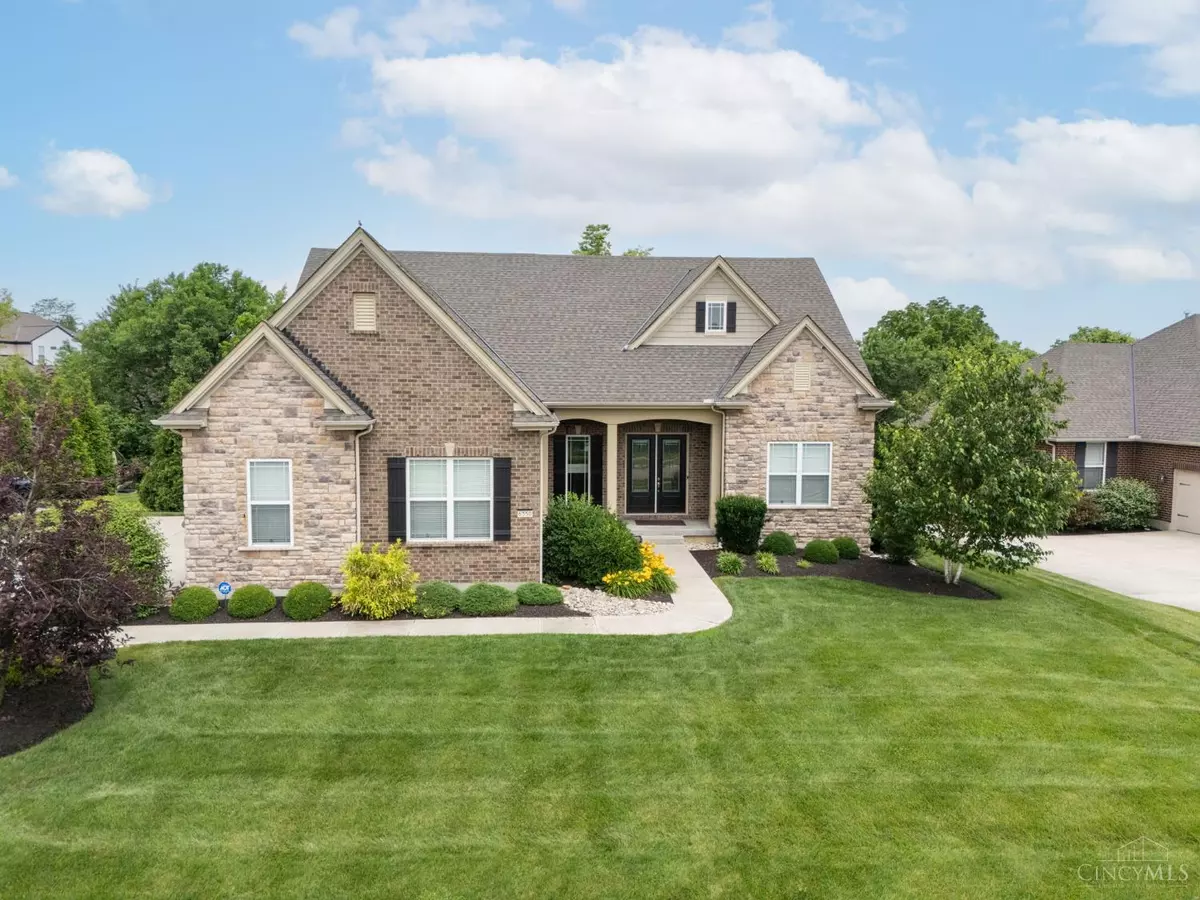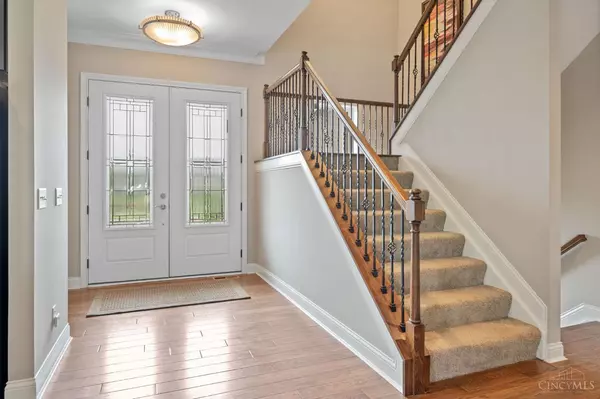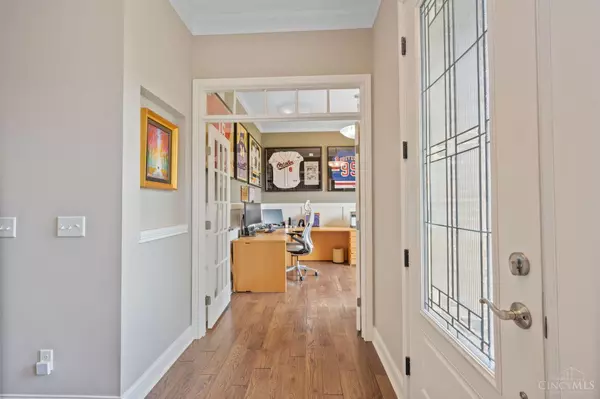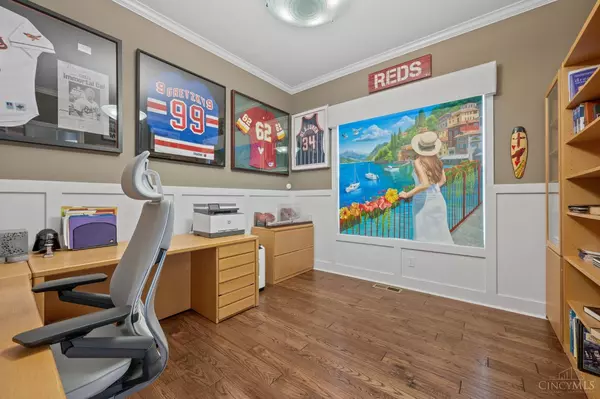$825,000
$825,000
For more information regarding the value of a property, please contact us for a free consultation.
6350 Stagecoach Way Liberty Twp, OH 45011
4 Beds
4 Baths
2,918 SqFt
Key Details
Sold Price $825,000
Property Type Single Family Home
Sub Type Single Family Residence
Listing Status Sold
Purchase Type For Sale
Square Footage 2,918 sqft
Price per Sqft $282
Subdivision Carriage Hill
MLS Listing ID 1844798
Sold Date 07/31/25
Style Transitional
Bedrooms 4
Full Baths 3
Half Baths 1
HOA Fees $116/ann
HOA Y/N Yes
Year Built 2016
Lot Size 0.372 Acres
Lot Dimensions 93 x 178
Property Sub-Type Single Family Residence
Source Cincinnati Multiple Listing Service
Property Description
Luxury living in Carriage Hill: discover elegance & comfort in this beautifully designed home featuring a first-floor primary suite w/dual vanities, custom built-ins, & a spacious walk-in shower. High ceilings (9ft & 10ft) enhance the airy layout, while the open kitchen is a chef's dream, double stacked cabinets, granite tops, limestone backsplash, and a massive island w/10 overhang all illuminated by tasteful recessed & decorative lighting. Host w/ease thanks to SS appliances, db oven & gas cooktop w/vented hood, all opening to a generous dining area & stunning 24' x 14' four-season room w/views of wooded lot. Step into private deck & secluded hot tub, The grand great room boasts floor-to-ceiling stone FP w/ dramatic switchback staircase leading to three additional bedrooms & loft. Lower level enjoy an expansive 1,000 sq. ft. unfinished LL w/high ceilings & full bath RI. Full yard irrigation keeps your landscaping lush year round! Approx 3254 w/4 season room.
Location
State OH
County Butler
Area Butler-E16
Zoning Residential
Rooms
Family Room 15x14 Level: 1
Basement Full
Master Bedroom 17 x 14 238
Bedroom 2 12 x 11 132
Bedroom 3 14 x 12 168
Bedroom 4 12 x 12 144
Bedroom 5 0
Living Room 0
Dining Room 15 x 13 15x13 Level: 1
Kitchen 15 x 15
Family Room 15 x 14 210
Interior
Interior Features 9Ft + Ceiling, French Doors, Multi Panel Doors
Hot Water Gas
Heating Forced Air, Gas
Cooling Central Air
Fireplaces Number 1
Fireplaces Type Stone, Gas
Window Features LowE,Picture,Slider,Vinyl/Alum Clad,Insulated
Appliance Dishwasher, Double Oven, Garbage Disposal, Gas Cooktop, Microwave, Refrigerator
Laundry 10x6 Level: 1
Exterior
Exterior Feature Covered Deck/Patio, Enclosed Porch, Hot Tub, Porch, Wooded Lot
Garage Spaces 3.0
Garage Description 3.0
View Y/N Yes
Water Access Desc Public
View Woods
Roof Type Shingle
Building
Foundation Poured
Sewer Public Sewer
Water Public
Level or Stories Two
New Construction No
Schools
School District Lakota Local Sd
Others
HOA Name Towne Properties
HOA Fee Include AssociationDues, Clubhouse, LandscapingCommunity, PlayArea, Pool, ProfessionalMgt, WalkingTrails
Read Less
Want to know what your home might be worth? Contact us for a FREE valuation!

Our team is ready to help you sell your home for the highest possible price ASAP

Bought with Keller Williams Pinnacle Group


