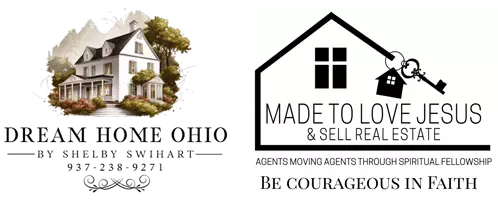
5095 Wheaton Street Centerville, OH 45429
3 Beds
2 Baths
1,632 SqFt
UPDATED:
Key Details
Property Type Single Family Home
Sub Type Single Family
Listing Status Active
Purchase Type For Sale
Square Footage 1,632 sqft
Price per Sqft $199
MLS Listing ID 943639
Bedrooms 3
Full Baths 2
Year Built 1955
Annual Tax Amount $5,322
Lot Size 0.333 Acres
Lot Dimensions 110x132
Property Sub-Type Single Family
Property Description
Location
State OH
County Montgomery
Zoning Residential
Rooms
Basement Slab
Kitchen Laminate Counters, Pantry
Main Level, 21*20 Living Room
Main Level, 12*10 Entry Room
Main Level, 12*6 Dining Room
Main Level, 18*12 Kitchen
Main Level, 14*12 Primary Bedroom
Main Level, 12*11 Bedroom
Main Level, 11*10 Bedroom
Main Level, 6*5 Utility Room
Main Level, 12*11 Other
Interior
Interior Features Gas Water Heater, High Speed Internet, Jetted Tub, Paddle Fans, Smoke Alarm(s)
Heating Forced Air, Natural Gas
Cooling Central
Fireplaces Type Gas
Exterior
Exterior Feature Cable TV, Fence, Patio, Porch
Parking Features 2 Car, Attached, Opener
Utilities Available 220 Volt Outlet, City Water, Natural Gas, Sanitary Sewer
Building
Level or Stories 1 Story
Structure Type Brick,Frame
Schools
School District Centerville
Others
Virtual Tour https://my.matterport.com/show/?m=ujRb3hCU4qt&mls=1








