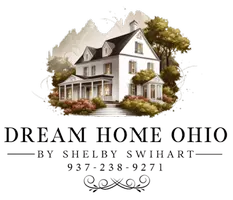26 W Orchard Avenue Lebanon, OH 45036
4 Beds
2 Baths
2,905 SqFt
UPDATED:
Key Details
Property Type Single Family Home
Sub Type Single Family
Listing Status Active
Purchase Type For Sale
Square Footage 2,905 sqft
Price per Sqft $191
MLS Listing ID 942873
Bedrooms 4
Full Baths 2
Year Built 1936
Annual Tax Amount $3,276
Lot Size 0.310 Acres
Lot Dimensions 83X165.25
Property Sub-Type Single Family
Property Description
Location
State OH
County Warren
Zoning Residential
Rooms
Basement Full, Unfinished
Kitchen Skylight(s)
Main Level, 24*15 Living Room
Main Level, 15*4 Entry Room
Main Level, 28*13 Kitchen
Main Level, 13*15 Dining Room
Main Level, 20*12 Family Room
Main Level, 12*13 Primary Bedroom
Main Level, 11*11 Bedroom
Main Level, 11*15 Bedroom
Main Level, 21*15 Rec Room
Main Level, 6*6 Laundry
Main Level, 10*12 Bedroom
Interior
Interior Features Cathedral Ceiling
Heating Natural Gas
Cooling Central
Fireplaces Type Gas
Exterior
Exterior Feature Patio
Parking Features 2 Car, Detached
Utilities Available City Water, Natural Gas, Sanitary Sewer
Building
Level or Stories 1 Story
Structure Type Aluminum,Stucco
Schools
School District Lebanon








