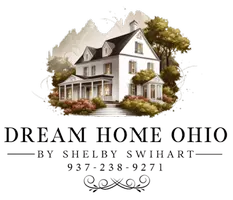9072 Stillwater Drive Bradford, OH 45308
3 Beds
2 Baths
3,732 SqFt
UPDATED:
Key Details
Property Type Single Family Home
Sub Type Single Family
Listing Status Active
Purchase Type For Sale
Square Footage 3,732 sqft
Price per Sqft $180
MLS Listing ID 942361
Bedrooms 3
Full Baths 2
Year Built 1979
Annual Tax Amount $3,930
Lot Size 0.473 Acres
Lot Dimensions Irregular
Property Sub-Type Single Family
Property Description
Home Improvements & Updates
Family Room Addition – 2006
New Roof – 2006
New Furnace – 2018
Complete Kitchen Remodel – 2015
New Flooring Throughout – 2015
New Trim Package – 2015
Bathrooms Fully Renovated – 2015
New Deck – 2015
Location
State OH
County Darke
Zoning Residential
Rooms
Basement Finished, Partial
Kitchen Granite Counters, Open to Family Room, Remodeled
Main Level, 15*15 Primary Bedroom
Main Level, 13*11 Bedroom
Basement Level, 26*20 Rec Room
Main Level, 12*10 Bedroom
Basement Level, 15*14 Family Room
Basement Level, 15*10 Exercise Room
Basement Level, 12*10 Study/Office
Main Level, 15*5 Entry Room
Main Level, 25*15 Living Room
Main Level, 28*11 Eat In Kitchen
Main Level, 34*22 Family Room
Basement Level, 12*11 Other
Interior
Interior Features Bar / Wet Bar, Gas Water Heater, Paddle Fans, Security / Surveillance, Smoke Alarm(s), Vaulted Ceiling
Heating Electric Radiant, Forced Air, Propane
Cooling Central
Fireplaces Type Gas, Two
Exterior
Exterior Feature Deck, Lawn Sprinkler, Patio, Porch, Storage Shed
Parking Features 4 or More, Attached, Detached, Heated
Utilities Available 220 Volt Outlet, Backup Generator, Private Water, Propane (Owned), Sanitary Sewer, Well
Building
Level or Stories 1 Story
Structure Type Brick,Vinyl
Schools
School District Versailles








