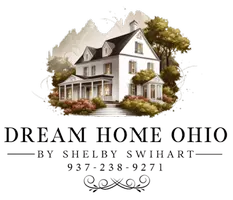6535 Semmes Lane Dayton, OH 45424
4 Beds
4 Baths
3,056 SqFt
UPDATED:
Key Details
Property Type Single Family Home
Sub Type Single Family
Listing Status Active
Purchase Type For Sale
Square Footage 3,056 sqft
Price per Sqft $114
MLS Listing ID 942284
Bedrooms 4
Full Baths 3
Half Baths 1
HOA Fees $312/ann
Year Built 2000
Annual Tax Amount $5,144
Lot Size 8,276 Sqft
Lot Dimensions Of Record
Property Sub-Type Single Family
Property Description
Location
State OH
County Montgomery
Zoning Residential
Rooms
Basement Finished, Full
Kitchen Island
Second Level, 12*10 Bedroom
Second Level, 12*11 Bedroom
Main Level, 13*10 Study/Office
Main Level, 6*3 Laundry
Main Level, 27*17 Rec Room
Main Level, 12*6 Entry Room
Interior
Interior Features Bar / Wet Bar, Gas Water Heater, Jetted Tub, Walk in Closet
Heating Natural Gas
Cooling Central
Fireplaces Type Gas
Exterior
Parking Features 2 Car, Attached
Utilities Available City Water, Natural Gas, Sanitary Sewer
Building
Level or Stories 2 Story
Structure Type Vinyl
Schools
School District Huber Heights








