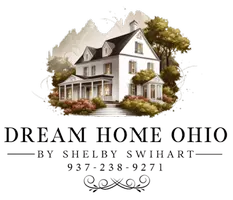1985 Snowy Lane Oxford, OH 45056
3 Beds
2 Baths
1,635 SqFt
UPDATED:
Key Details
Property Type Single Family Home
Sub Type Single Family
Listing Status Active
Purchase Type For Sale
Square Footage 1,635 sqft
Price per Sqft $217
MLS Listing ID 942396
Bedrooms 3
Full Baths 2
HOA Fees $82/mo
Year Built 2025
Lot Size 5,009 Sqft
Lot Dimensions Irregular
Property Sub-Type Single Family
Property Description
Location
State OH
County Butler
Zoning Residential
Rooms
Basement Slab
Kitchen Granite Counters, Island, Open to Family Room, Pantry
Main Level, 14*15 Great Room
Main Level, 23*4 Entry Room
Main Level, 10*15 Breakfast Room
Main Level, 14*15 Kitchen
Main Level, 13*15 Bedroom
Main Level, 11*10 Bedroom
Main Level, 11*10 Bedroom
Interior
Interior Features Electric Water Heater, Walk in Closet
Heating Natural Gas
Cooling Central
Exterior
Parking Features 2 Car
Utilities Available City Water, Natural Gas
Building
Level or Stories 1 Story
Structure Type Stone,Vinyl
Schools
School District Talawanda







