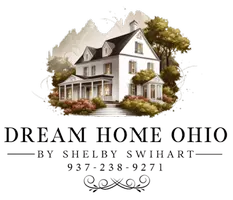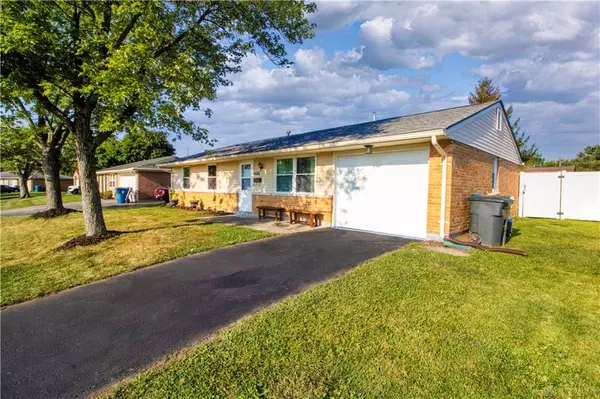6681 Spokane Huber Heights, OH 45424
3 Beds
2 Baths
1,026 SqFt
UPDATED:
Key Details
Property Type Single Family Home
Sub Type Single Family
Listing Status Active
Purchase Type For Sale
Square Footage 1,026 sqft
Price per Sqft $194
MLS Listing ID 941969
Bedrooms 3
Full Baths 1
Half Baths 1
Year Built 1969
Annual Tax Amount $2,366
Lot Dimensions 7,841
Property Sub-Type Single Family
Property Description
Location
State OH
County Montgomery
Zoning Residential
Rooms
Basement Slab
Kitchen Open to Family Room
Main Level, 7*8 Kitchen
Main Level, 8*8 Dining Room
Main Level, 12*16 Living Room
Main Level, 11*10 Bedroom
Main Level, 12*12 Primary Bedroom
Main Level, 5*6 Utility Room
Main Level, 10*9 Bedroom
Interior
Heating Electric
Cooling Central
Exterior
Exterior Feature Fence, Patio
Parking Features 1 Car
Utilities Available City Water
Building
Level or Stories 1 Story
Structure Type Vinyl
Schools
School District Huber Heights








