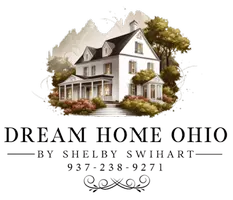6040 Luwista Ln Anderson Twp, OH 45230
3 Beds
4 Baths
2,450 SqFt
UPDATED:
Key Details
Property Type Single Family Home
Sub Type Single Family Residence
Listing Status Active
Purchase Type For Sale
Square Footage 2,450 sqft
Price per Sqft $230
MLS Listing ID 1849698
Style Ranch
Bedrooms 3
Full Baths 4
HOA Y/N No
Year Built 1956
Lot Size 1.892 Acres
Lot Dimensions 42 x 335
Property Sub-Type Single Family Residence
Source Cincinnati Multiple Listing Service
Property Description
Location
State OH
County Hamilton
Area Hamilton-E07
Zoning Residential
Rooms
Family Room 25x24 Level: Lower
Basement Full
Master Bedroom 24 x 11 264
Bedroom 2 14 x 12 168
Bedroom 3 14 x 11 154
Bedroom 4 0
Bedroom 5 0
Living Room 28 x 16 448
Dining Room 19 x 12 19x12 Level: 1
Kitchen 21 x 14
Family Room 25 x 24 600
Interior
Hot Water Other
Heating Forced Air, Gas, Geothermal
Cooling Geothermal
Fireplaces Number 2
Fireplaces Type Brick, Stone, Wood
Window Features Bay/Bow,Double Pane,Vinyl,Wood,Insulated
Appliance Dishwasher, Dryer, Microwave, Oven/Range, Refrigerator, Washer
Exterior
Exterior Feature Covered Deck/Patio, Cul de sac, Deck, Fire Pit, Wooded Lot
Garage Spaces 2.0
Carport Spaces 1
Garage Description 2.0
View Y/N Yes
Water Access Desc Public
View Woods
Roof Type Shingle
Building
Foundation Block
Sewer Septic Tank
Water Public
Level or Stories One
New Construction No
Schools
School District Forest Hills Local S
Others
Assessment Amount $7
Miscellaneous Attic Storage








