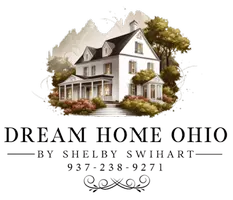925 Pine Needles Drive Washington Twp, OH 45458
2 Beds
2 Baths
1,148 SqFt
UPDATED:
Key Details
Property Type Condo
Sub Type Condominium
Listing Status Active
Purchase Type For Sale
Square Footage 1,148 sqft
Price per Sqft $169
MLS Listing ID 938010
Bedrooms 2
Full Baths 1
Half Baths 1
HOA Fees $409/mo
Year Built 1980
Annual Tax Amount $3,606
Lot Size 1,807 Sqft
Lot Dimensions assessor's data
Property Sub-Type Condominium
Property Description
Location
State OH
County Montgomery
Zoning Residential
Rooms
Basement Slab
Main Level, 6*5 Entry Room
Main Level, 18*16 Great Room
Main Level, 14*14 Primary Bedroom
Main Level, 12*10 Eat In Kitchen
Main Level, 12*10 Bedroom
Interior
Interior Features Cathedral Ceiling, Gas Water Heater, Paddle Fans
Heating Forced Air, Natural Gas
Cooling Central
Fireplaces Type One, Woodburning
Exterior
Exterior Feature Patio
Parking Features 2 Car, 3 Car, Attached, Opener, Storage
Utilities Available 220 Volt Outlet, City Water, Sanitary Sewer, Storm Sewer
Building
Level or Stories 1 Story
Structure Type Brick,Frame,Stone
Schools
School District Centerville








