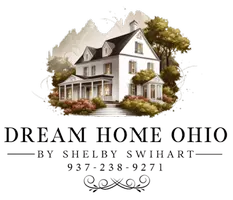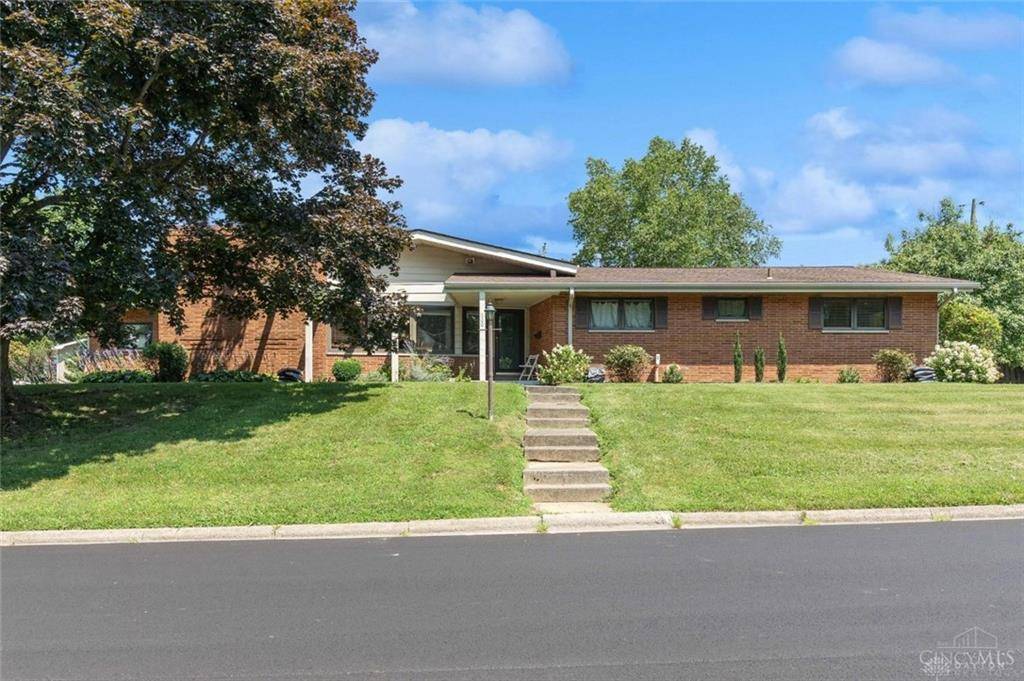600 Kathryn Drive Wilmington, OH 45177
4 Beds
3 Baths
2,946 SqFt
OPEN HOUSE
Sat Jul 19, 12:00pm - 2:00pm
UPDATED:
Key Details
Property Type Single Family Home
Sub Type Single Family
Listing Status Active
Purchase Type For Sale
Square Footage 2,946 sqft
Price per Sqft $118
MLS Listing ID 938543
Bedrooms 4
Full Baths 2
Half Baths 1
Year Built 1961
Annual Tax Amount $3,366
Lot Size 0.401 Acres
Lot Dimensions ~.5 acre
Property Sub-Type Single Family
Property Description
Location
State OH
County Clinton
Zoning Residential
Rooms
Basement Partial, Semi-Finished
Main Level, 9*17 Entry Room
Main Level, 25*16 Living Room
Main Level, 17*16 Dining Room
Main Level, 11*14 Kitchen
Main Level, 6*6 Breakfast Room
Main Level, 14*24 Family Room
Main Level, 19*13 Primary Bedroom
Main Level, 16*6 Laundry
Main Level, 10*11 Bedroom
Main Level, 12*16 Bedroom
Main Level, 12*15 Bedroom
Interior
Interior Features Gas Water Heater, Intercom, Security / Surveillance
Heating Forced Air, Natural Gas
Cooling Central
Fireplaces Type Gas, Two Sided
Exterior
Exterior Feature Fence, Patio
Parking Features 2 Car, Attached
Utilities Available Backup Generator
Building
Level or Stories 1 Story
Structure Type Brick
Schools
School District Wilmington
Others
Ownership Estate/Guardianship








